Property Details
Square Feet
3,000
Bedrooms
6
Bathrooms
3
Year Built
1928
VIDEOS
PROPERTY INFO
Live in one unit and rent the other! Great investment! From roof to foundation its new! 3 bedrooms w/ 2 full baths upstairs, 3 bedrooms w/ 2 full bathrooms downstairs. The ADU unit is perfect for additional rental income or generational family units. This beautiful property offer plenty of off street parking behind the security gate. This outstanding property has it all and everything is brand new! And yes everything was done with permits! Plus it has a large backyard perfect for entertaining, as well as a spacious side patio area. This unique property is vacant! It is located in Toler Heights, Toler Heights in Oakland, California offers a walk-friendly and peaceful atmosphere for its residents. With easy access to grocery stores, schools, and convenient parking, its a great place for active property owners. The neighborhood is known for its quiet streets and calm ambiance, making it perfect for those who enjoy spending time outdoors. Housing options include single detached homes, large and small apartment buildings, with a mix of renters and homeowners. Toler Heights is a great choice for those seeking a tranquil environment in a well-established neighborhood with a variety of housing options, making it a desirable place to call home.
Profile
Address
9431 Thermal Street
City
Oakland
State
CA
Zip
94605
Beds
6
Baths
3
Square Footage
3,000
Year Built
1928
List Price
$999,900
MLS Number
41074543
Lot Size
5,700
Elementary School
HOWARD ELEMENTARY SCHOOL
Middle School
FRICK UNITED ACADEMY OF LANGUAGE
High School
CASTLEMONT HIGH
Elementary School District
OAKLAND UNIFIED SCHOOL DISTRICT
Square Footage Per Public Sources
2,650
APN - Formatted
48-5599-6-2
Year Built (Effective)
1928
Number Of Rooms
11
Construction Type
WOOD
County Land Use
SINGLE FAMILY RESIDENTIAL HOMES USED AS SUCH
County
ALAMEDA
Subdivision
TOLER HEIGHTS
Community Name
CITY OF OAKLAND
Standard Features
Air Conditioning
Central Forced Air Heat
Roof Type
new comp shingle
Formal Dining Room
Fireplace Count
1
Eat-in Kitchen
Extra Storage
Attic
Indoor Laundry
Stainless Steel Appliances
Ceiling Fans
Kitchen Counter Type
quartz
Recessed Lighting
Spacious Backyard
Dining Rooms
Heat Type
forced ait / mini split system
Floor Type
laminate, tile
Stories No.
2
Parking Type
off street
Parking Spaces
3
Patio Area
side yard
Exterior Wall
stucco
MAP
CONTACT
George Newkirk
510-418-8332
Lic# 01385021

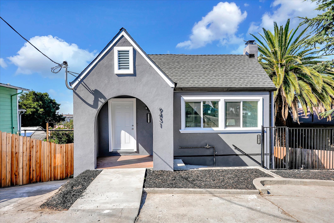
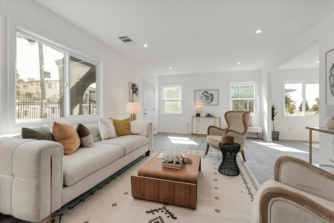
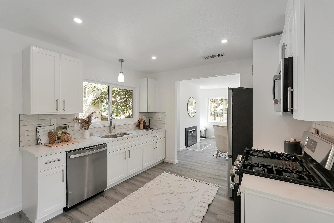
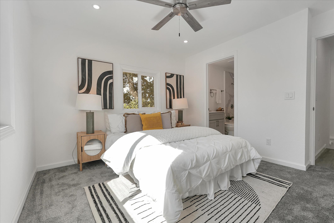
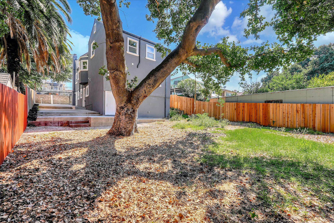
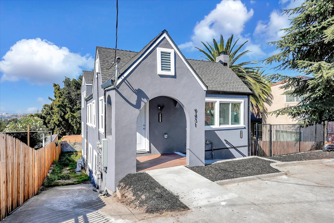
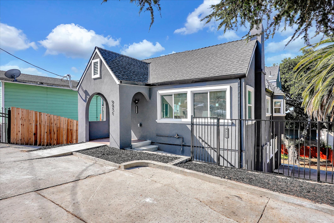
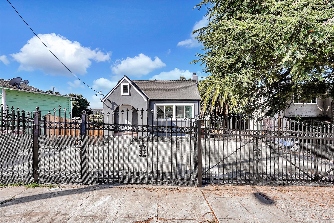
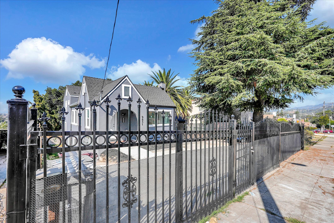
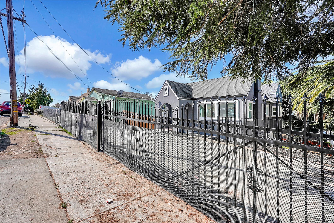
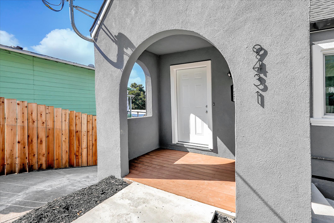
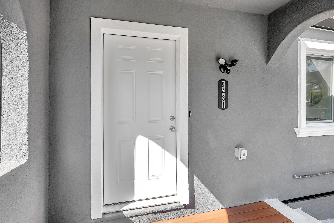
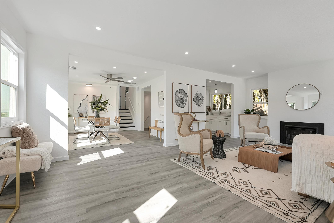
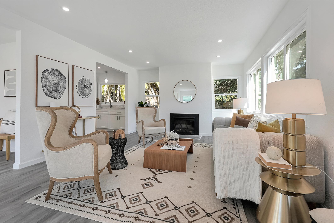
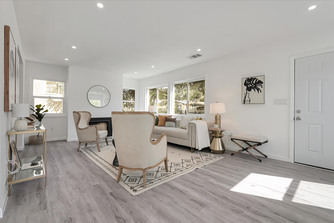
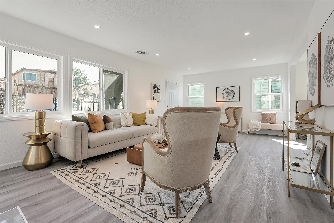
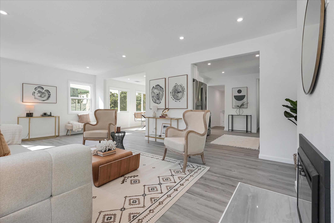
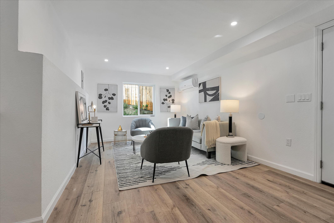
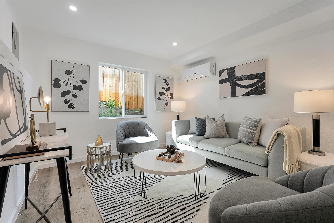
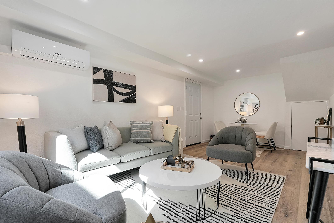
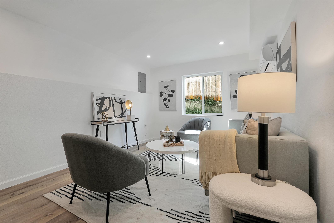
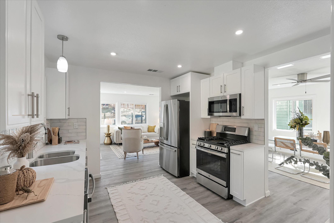
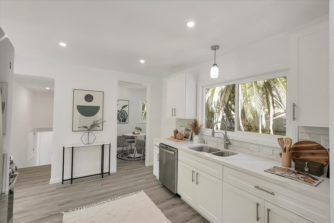
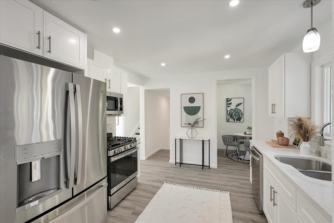
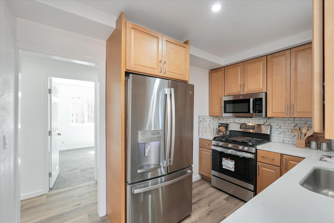
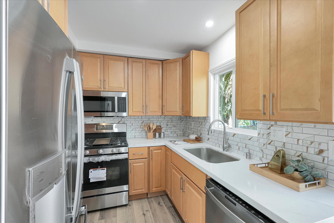
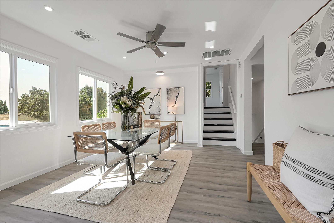
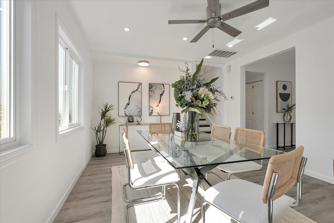
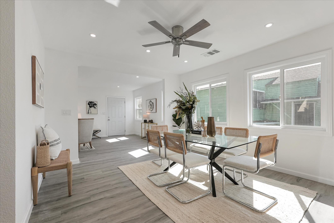
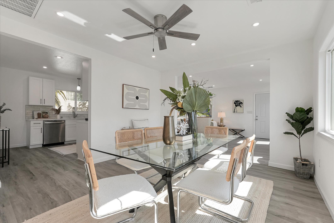
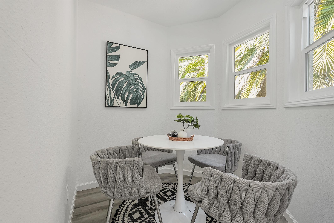
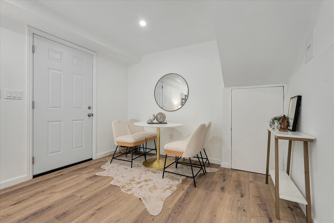
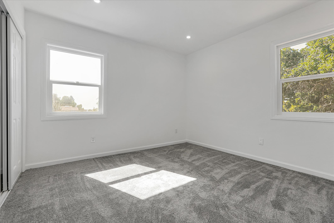
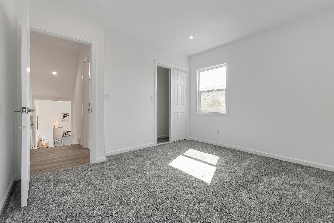
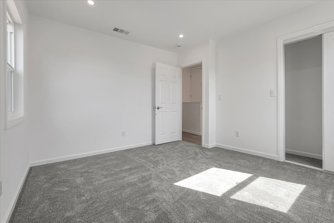
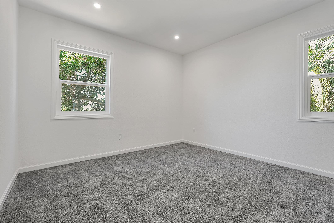
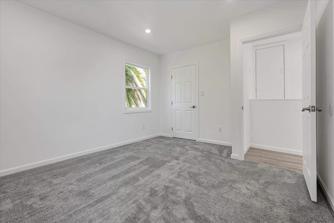
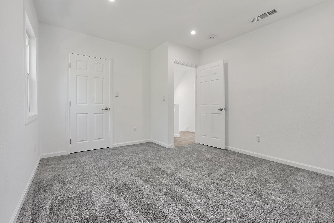
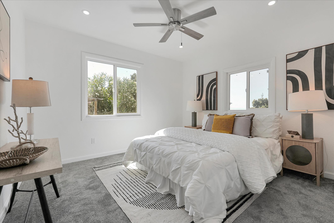
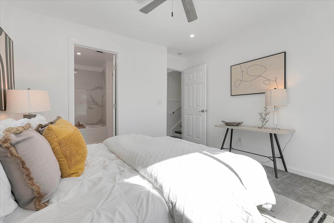
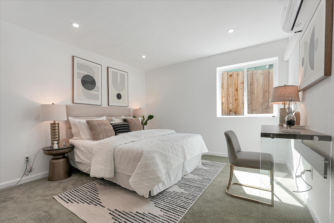
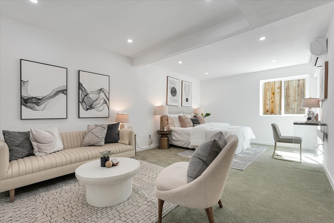
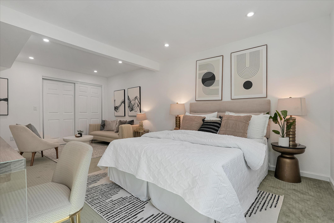
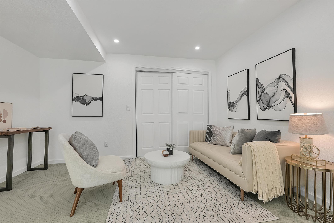
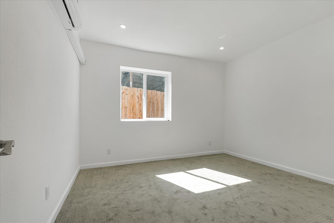
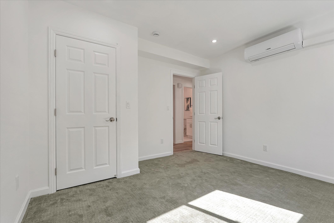
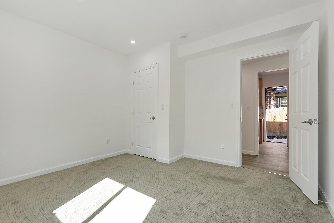
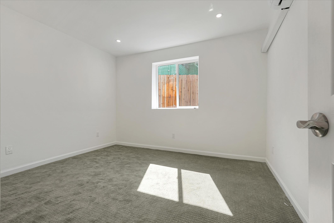
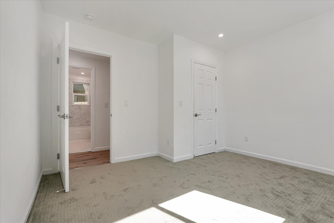
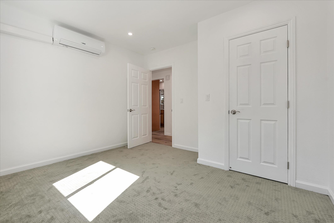
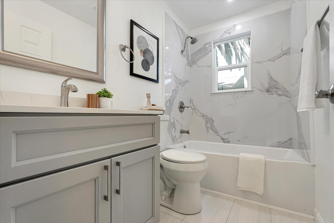
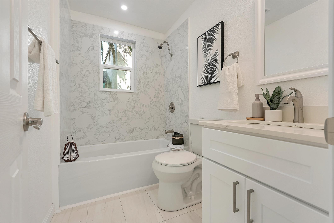
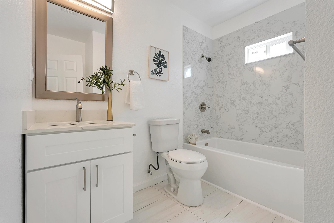
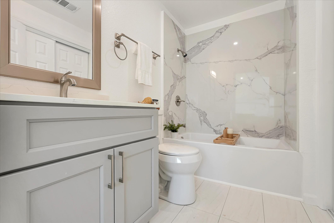
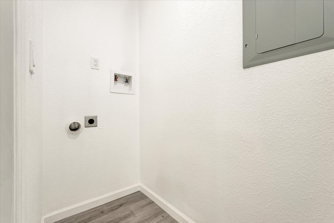
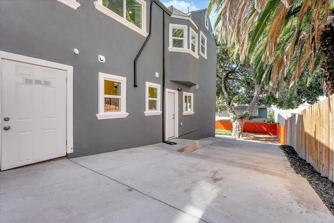
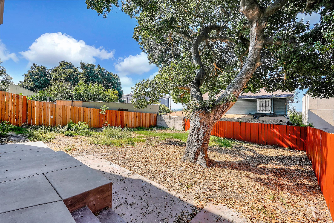
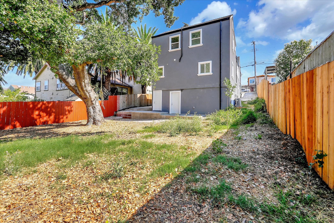
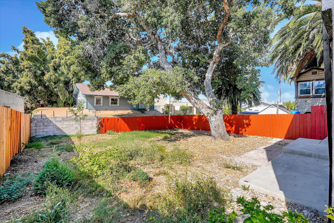

Share:
